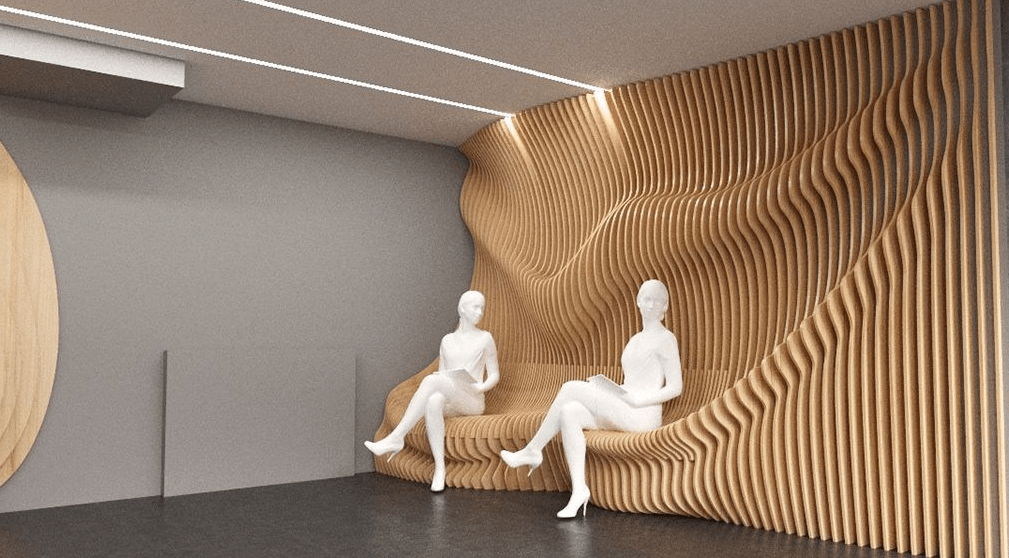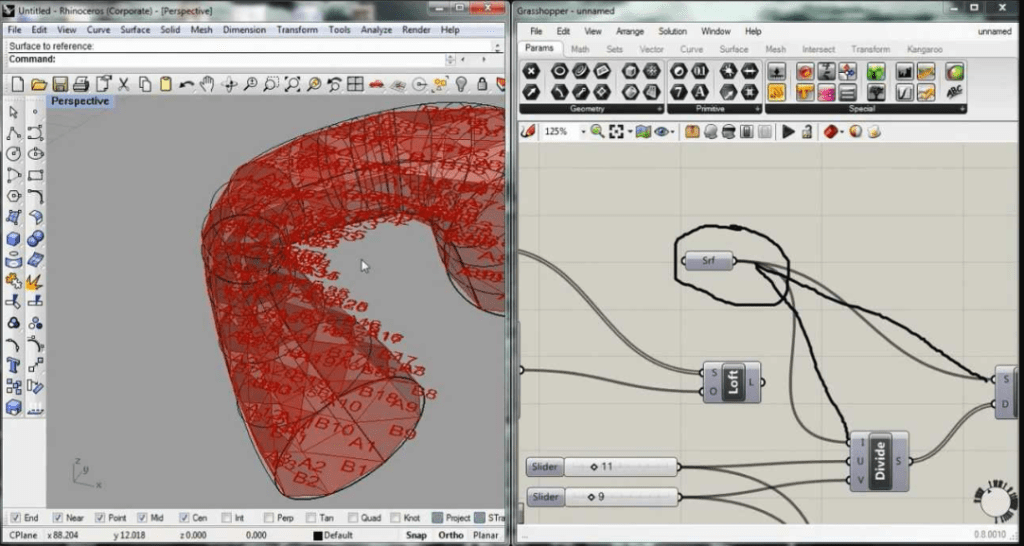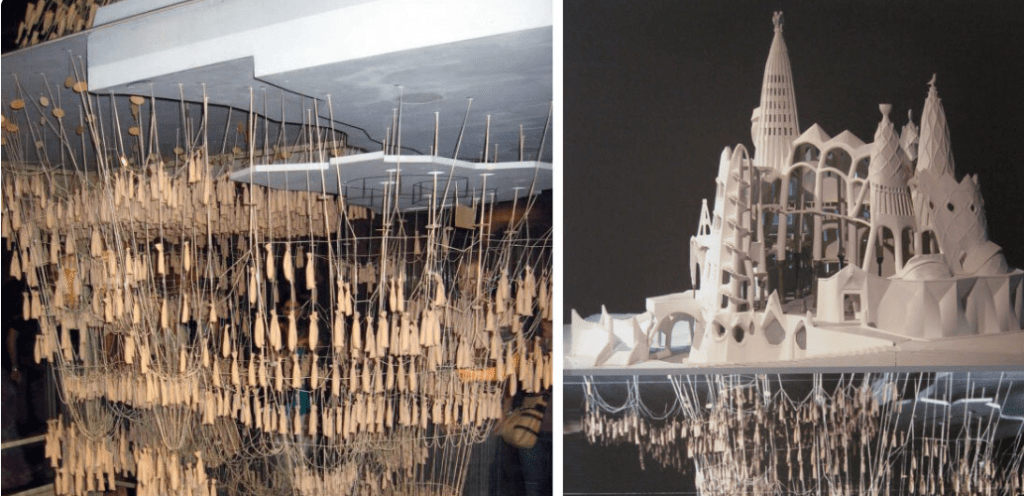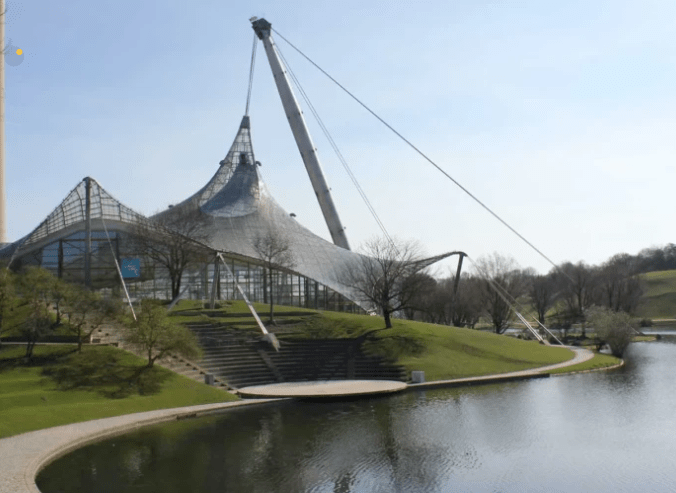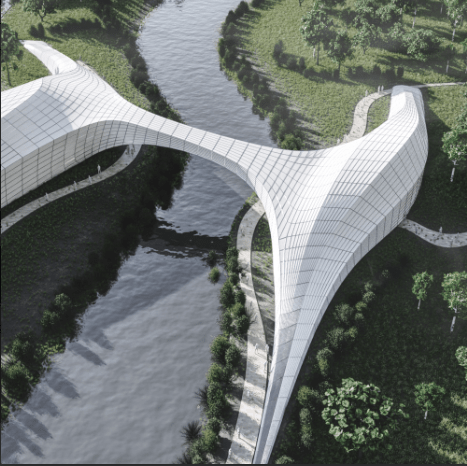Introduction
If you have been following the world of architecture, you must have heard the word “parametric design” which has practically become a catchphrase in the field. Going deep into the main methods, ideas, and completed projects in this post, you will get all the information you want to know to understand parametric design in architecture.
A process based on algorithmic thinking that enables the expression of parameters and rules that together define, encode, and clarify the relationship between design intent and design response” is called parametric design in dictionary term
A tool that may be used to create a walk of difficult geometries using parameters like length, breadth, and curvature is used for designing parametric design. These specific characteristics may be modified at any moment, and the entire “ design updates” or refreshes itself to reflect the new information. This eliminates the need to modify the entire design manually. As seen by the exquisite design of the wooden facade above, you can generate several distinct curved wood patterns with only a little bit of curve manipulation
What a revolutionary!

