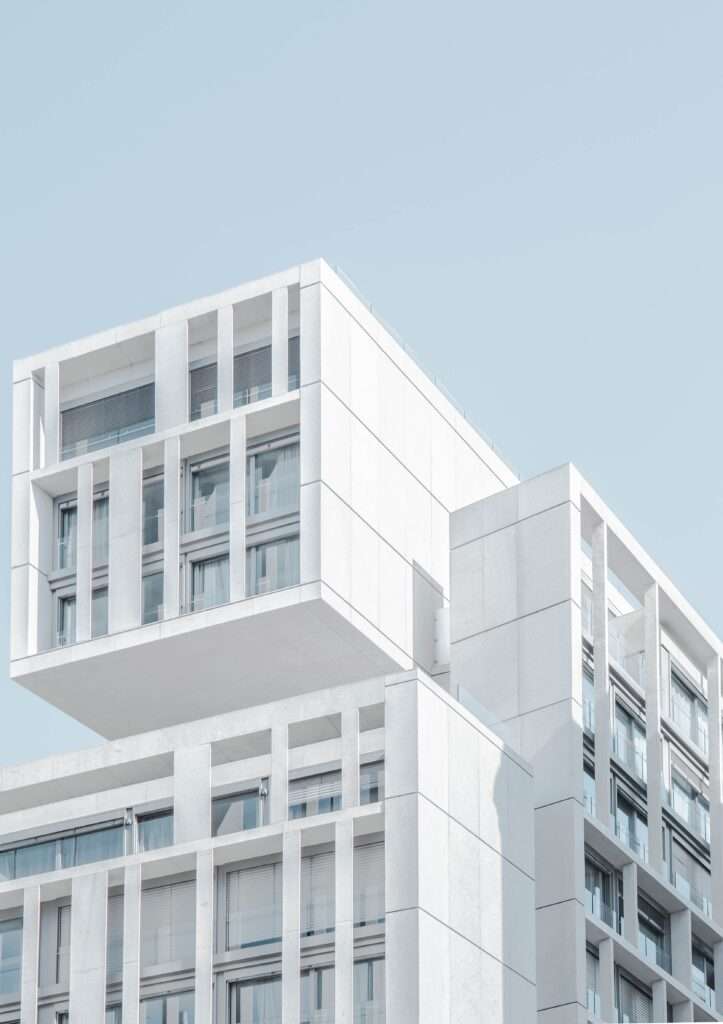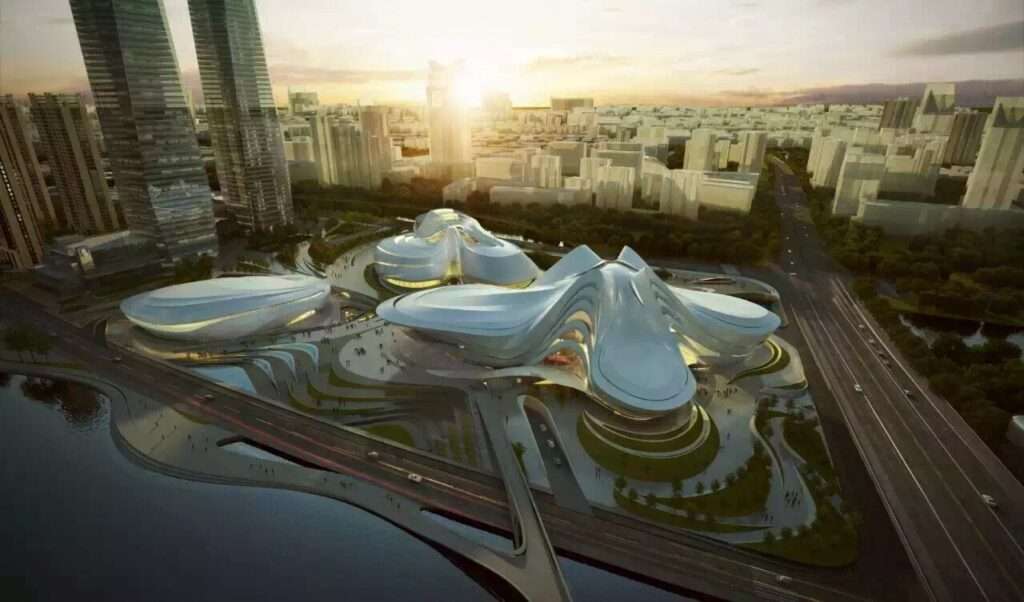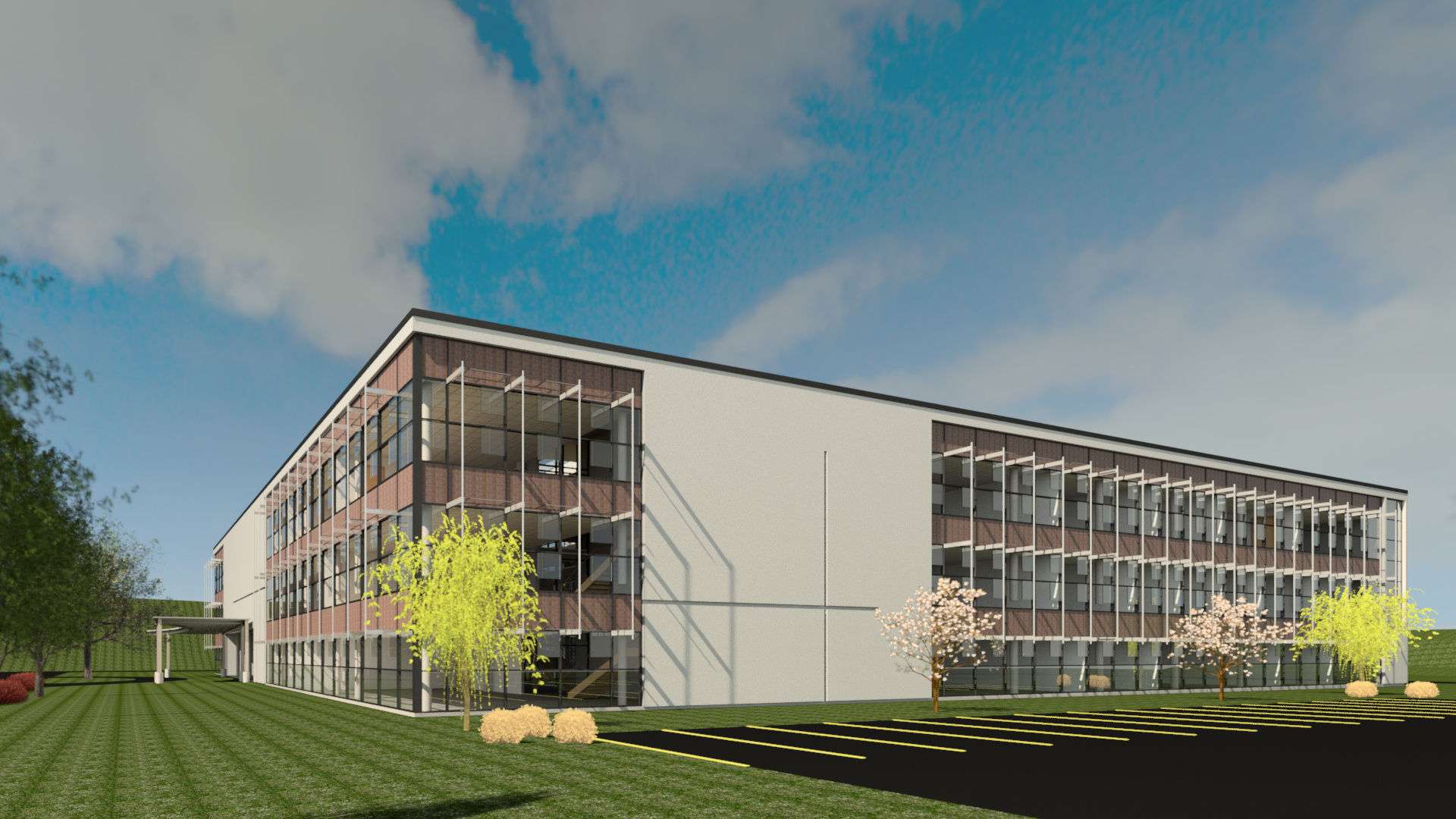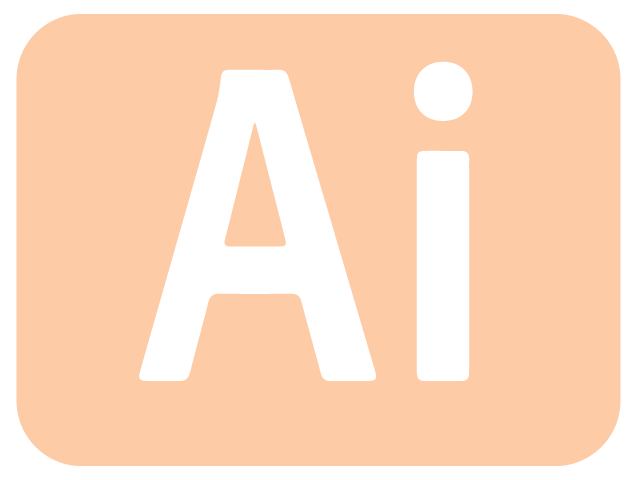Rhino Blog
Top 10 Architecture Softwares


It is difficult to say exactly what the top 10 software for architects will be in 2023, as the industry is constantly evolving and new software is constantly being developed. However, some commonly used software in the architecture industry include:
Discover the top 10 must-have software tools for architects in 2023. Stay ahead of the curve and find out which software is right for your design needs and elevate your architecture skills to the next level.










