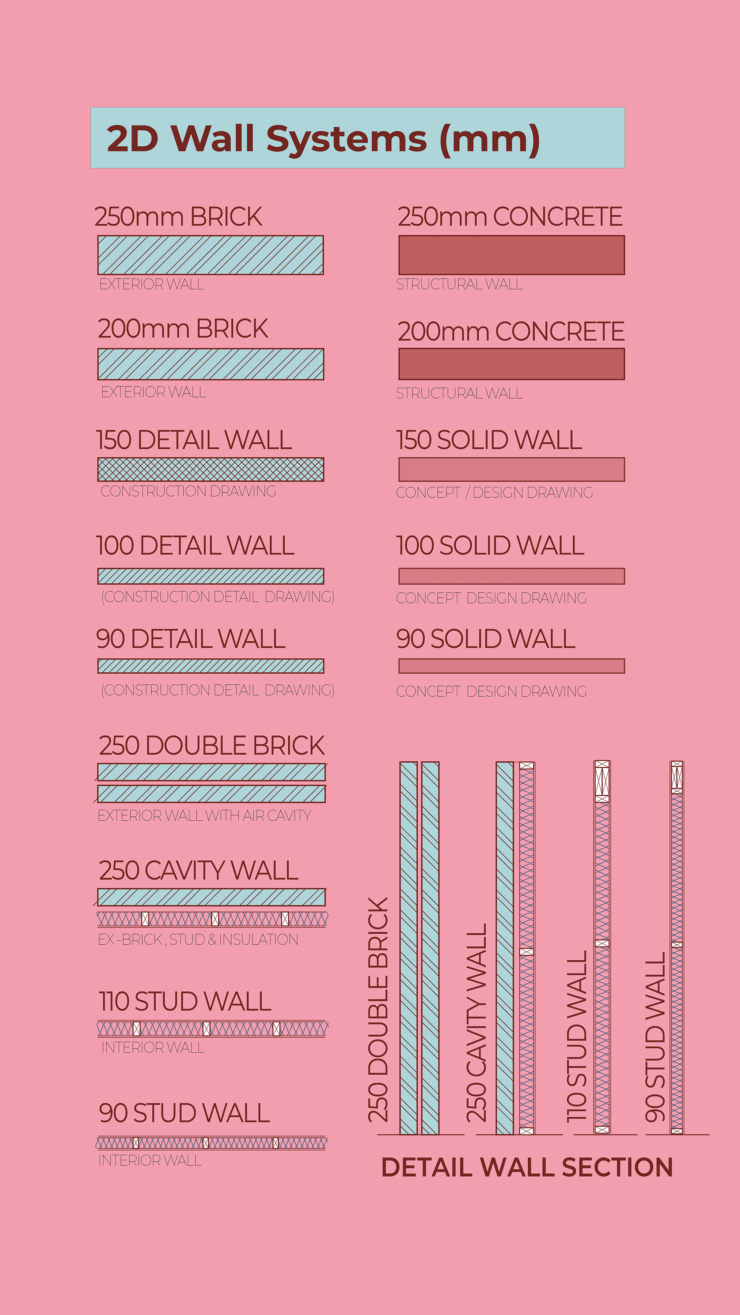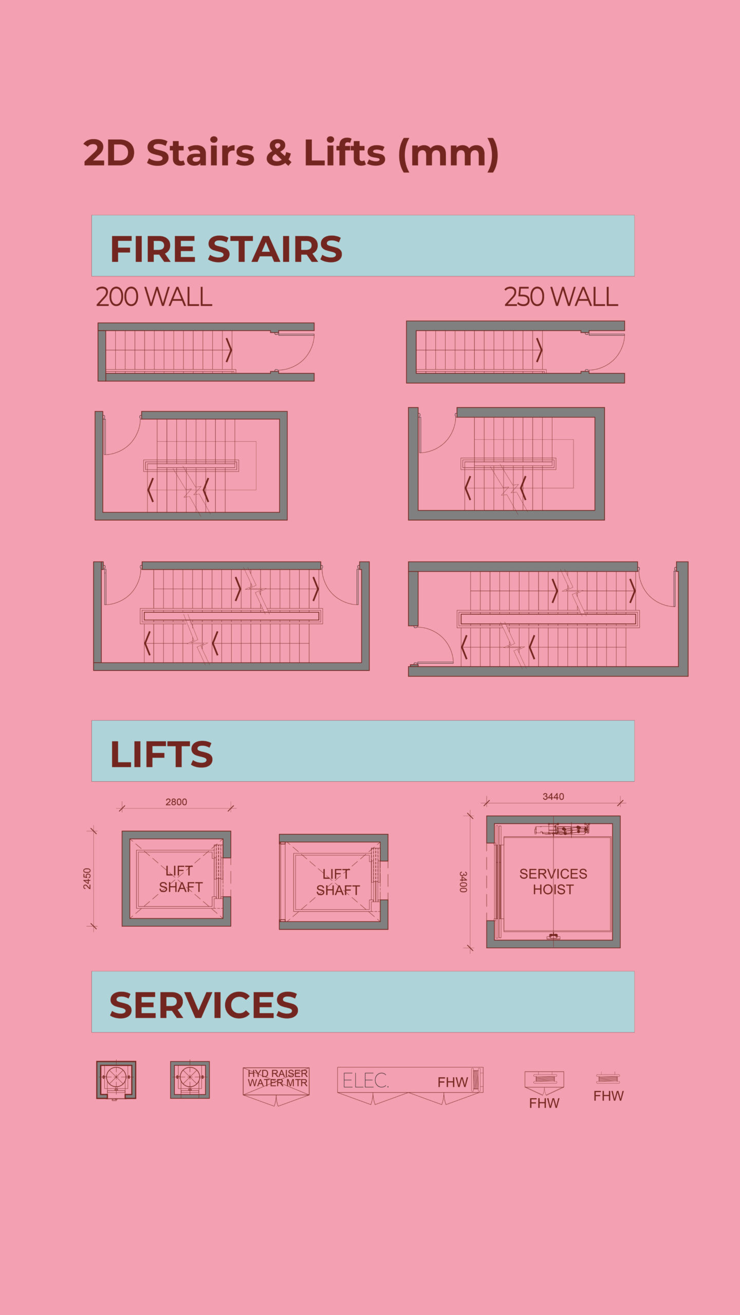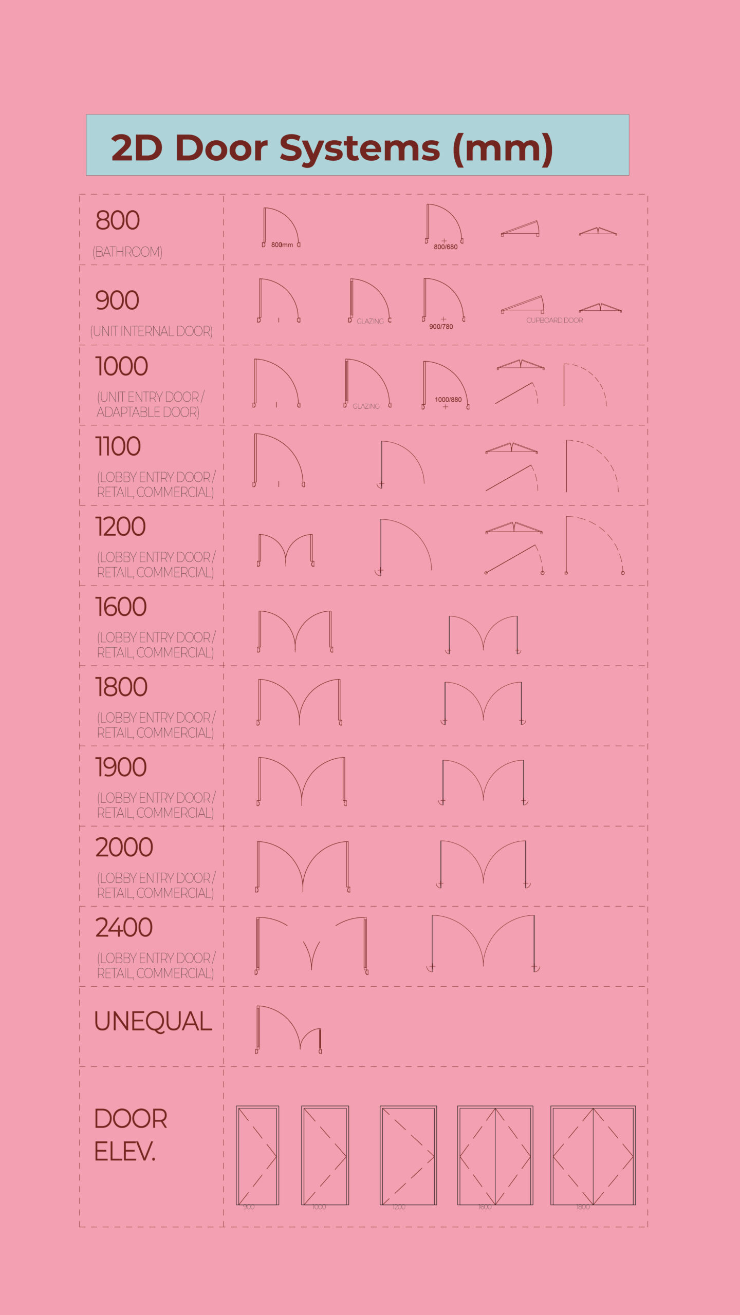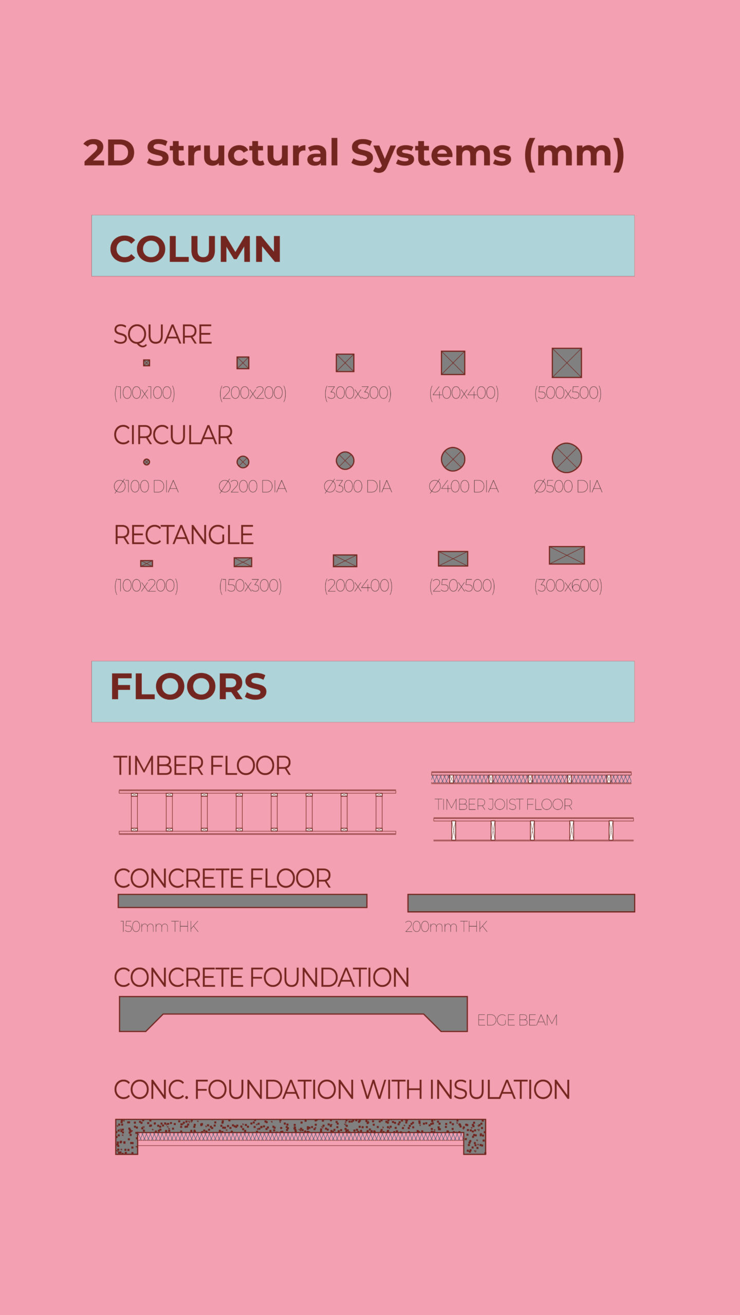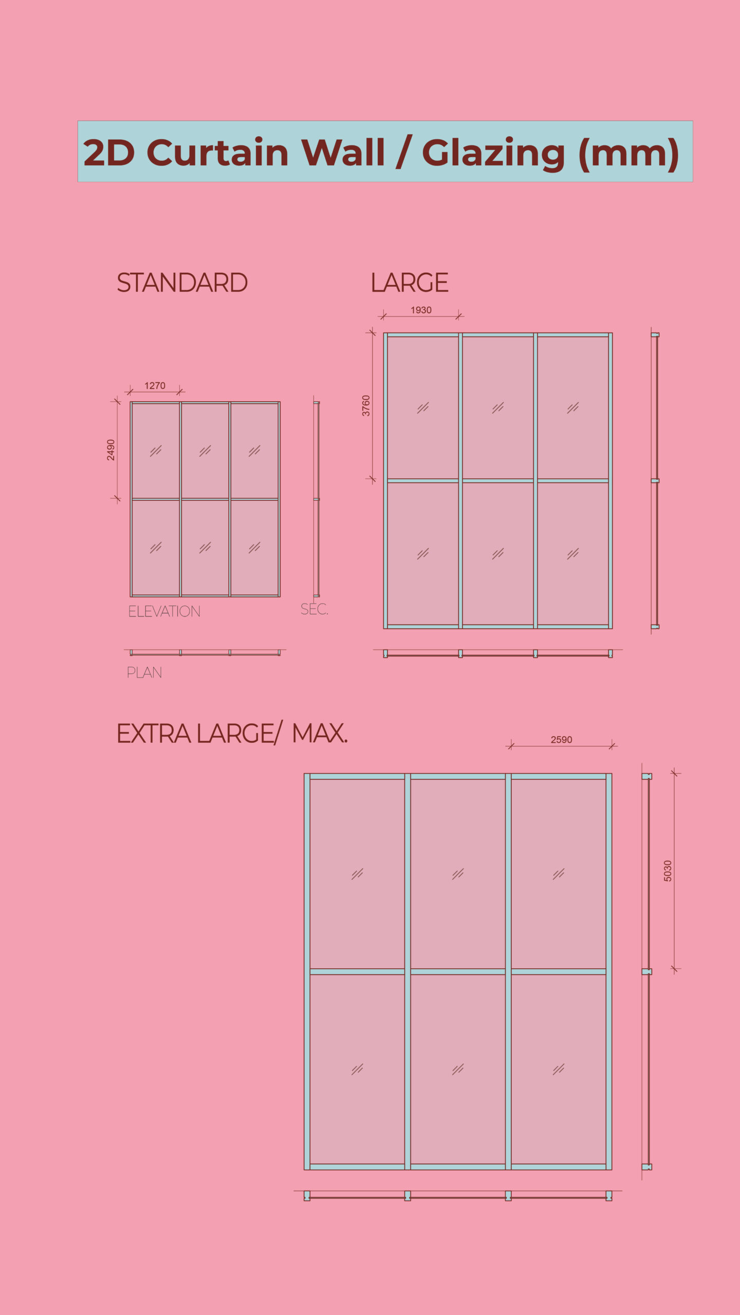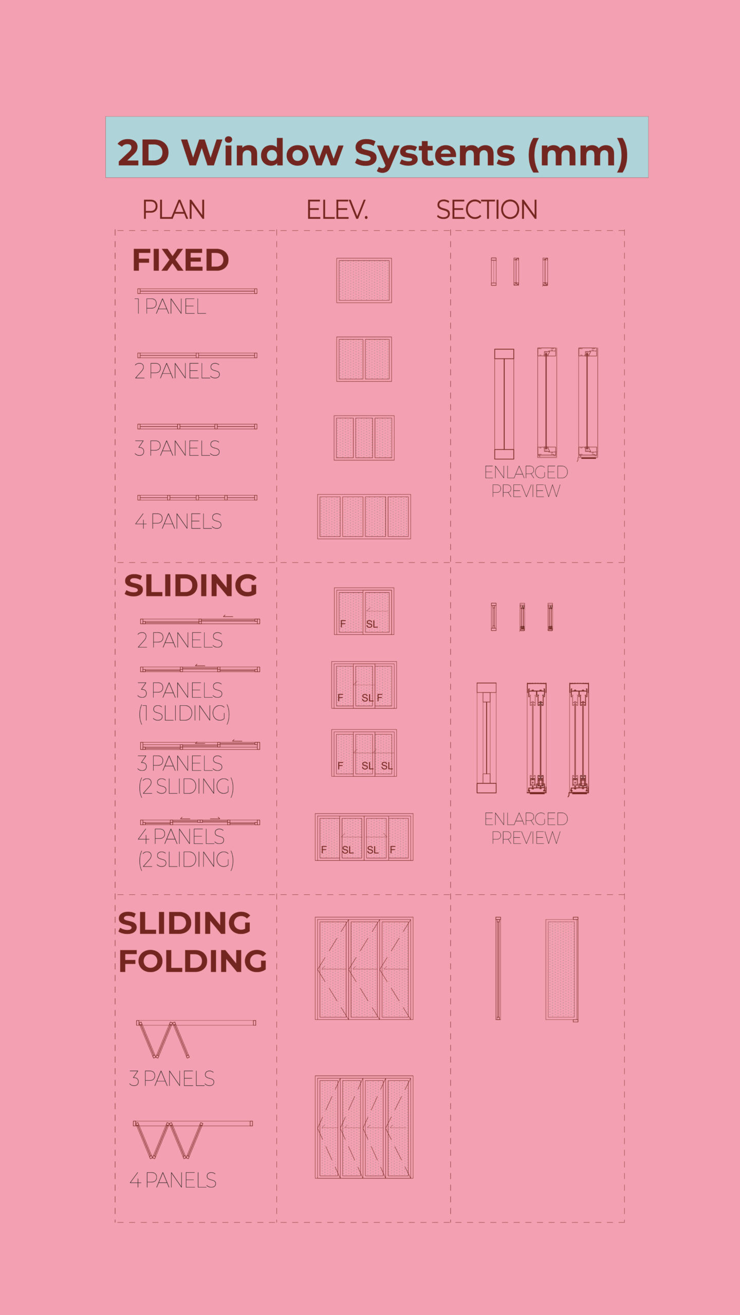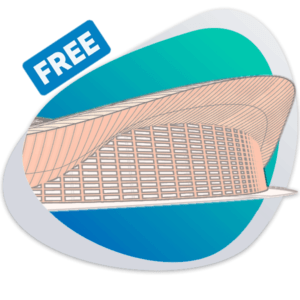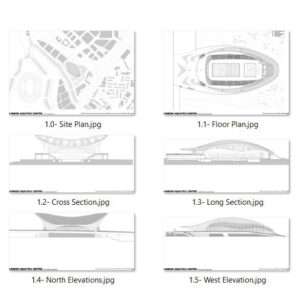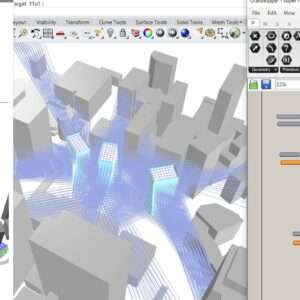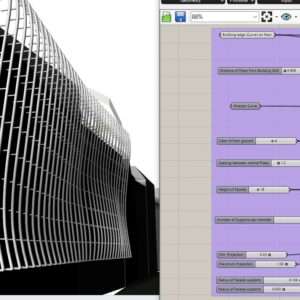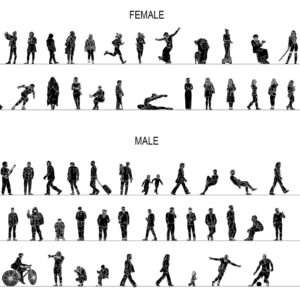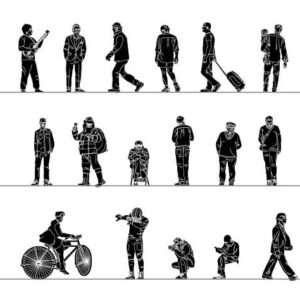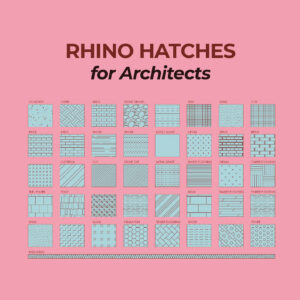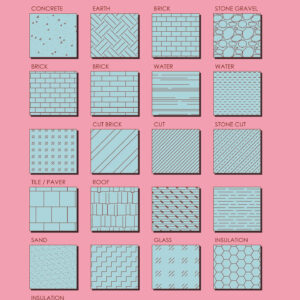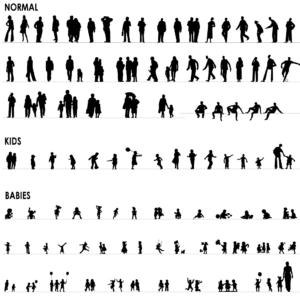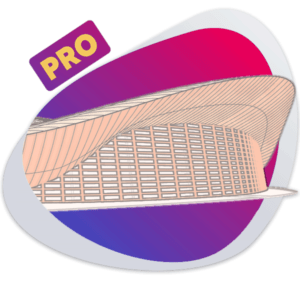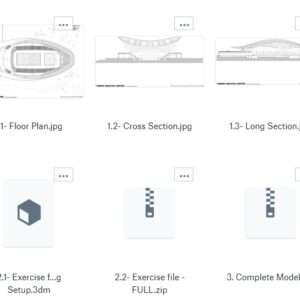Ultimate 2D Rhino Template for Architects – Millimeters
$49.99
Download the ultimate 2D Rhino Template for Architects. Includes all CAD blocks, hatches, furniture, annotation styles, layers and everything you need for professional architectural drafting in Rhino.
About this item
-
✅ All-in-One Rhino Drafting Solution – Designed for architects and students, this template streamlines 2D architectural drawing from schematic design to final presentation.
-
📁 Pre-Structured CAD Layers – Organized layers for walls, floors, glazing, structure, stairs, doors, windows, lifts, ramps, and MEP services.
-
🧱 Extensive 2D Block Library – Includes blocks for residential/commercial furniture, people, vehicles, and landscape elements to enhance your drawings.
-
✍️ Ready-to-Use Annotations – Pre-configured dimensions, text styles, leaders, and tags for fast and consistent documentation.
-
🎨 Clean Hatch Patterns Included – Material and surface hatches optimized for architectural readability and presentation.
-
🛠️ Architectural Details Ready – Balustrades, railings, circulation, parking layouts, and ramps included for site planning and detailing.
-
📦 Single .3dm File – Everything embedded in one lightweight, clean Rhino file for plug-and-play usage.
-
🧑🎓 Built for All Skill Levels – Perfect for professionals, design studios, students, freelancers, and interns seeking efficiency and consistency.
-
⚙️ Fully Customizable – Modify the template to match your office standards or project needs with ease.
-
🖨️ Optimized for Layouts & Printing – Compatible with layout pages and standard print setups in Rhino.
-
🔄 Works with Rhino 6, 7, and 8 – Future-proof and backwards compatible for maximum flexibility.
-
💡 Bonus Tip – Use this as your base file for every new project. Save time and focus on design, not repetitive setup tasks.







Related products
-
- Sale!
Detail People Elevation – Illustrator
-
$5.00Original price was: $5.00.$0.00Current price is: $0.00. - Add to cart


